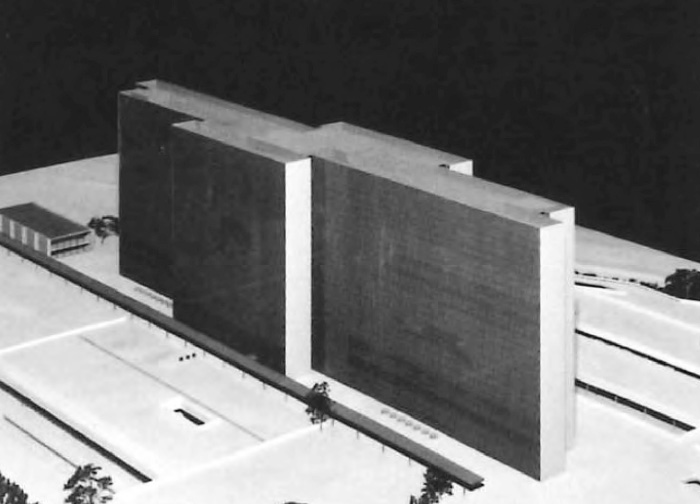VISIONARY CONCEPT
AND SUSTAINABLE
ARCHITECTURE
His space utilisation concept was visionary:
Contrary to the then prevailing trend towards open-plan offices, Arne Jacobsen and Otto Weitling planned adjustable, individual rooms with modular internal walls and a specially developed floor layout grid as early as 1962. The façade, built-in cabinets, wall cladding and technical infrastructure were laid out in accordance with a fit-out grid of 625 mm, which can be found throughout the Arne Jacobsen Haus. Users were thus able to react flexibly to new demands on work organisation.
FROM THE IDEA
UNTIL TODAY
Developer: Hamburgische Electricitätswerke-Werke AG (HEW)
Architect: Prof. Arne Jacobsen, Otto Weitling Associates, M. A. A., Copenhagen
1962/1963 Architectural competition
29th June 1966 Foundation stone laid
17th August 1967 Topping-out ceremony
15th March 1969 Occupation by HEW; since then, this has been the utility provider’s HQ (renamed in 2006 as Vattenfall Europe Hamburg)
2012 Becomes monument-listed
11th Dezember 2013 LEED Platinum certification
(LEED for existing buildings – operations + maintenance)
2019 Purchased by Matrix Group
From 2026 multi-tenant office campus

![[Translate to English:] Arne Jacobsen bei der Grundsteinlegung 1966](/fileadmin/user_upload/Arne-Jacobsen-Grundsteinlegung-1966.jpg)
![[Translate to English:] Arne Jacobsen Haus 1. Entwurf, April 1963](/fileadmin/user_upload/Arne-Jacobsen-Haus-Historie-April-1963.jpg)
![[Translate to English:] Arne Jacobsen Haus Siegerentwurf, November 1963](/fileadmin/user_upload/Arne-Jacobsen-Haus-Historie-November-1963.jpg)

![[Translate to English:] Arne Jacobsen Haus 2020](/fileadmin/user_upload/Arne-Jacobsen-Haus-Historie-2020.jpg)