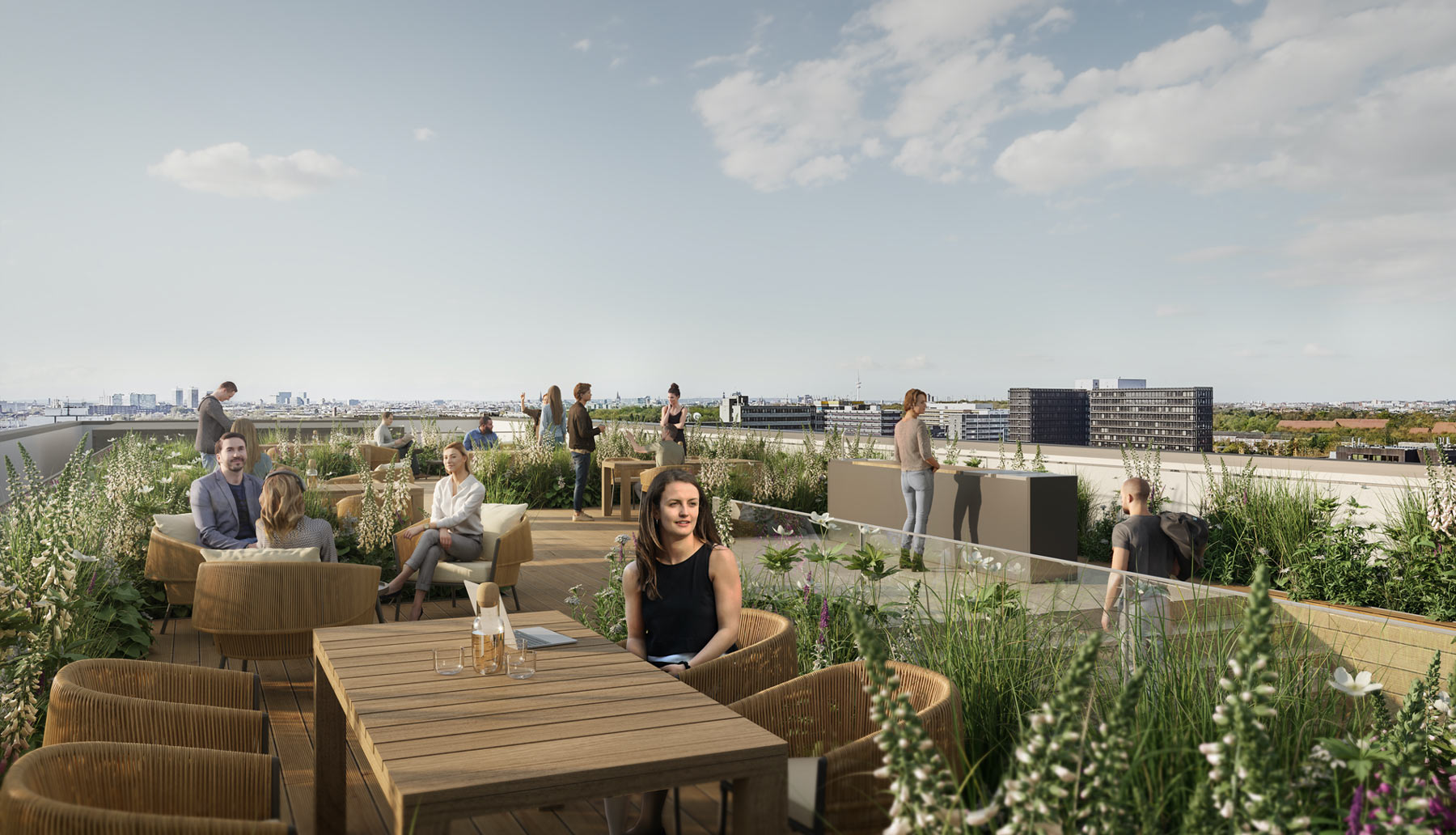THE BASIS FOR
A NEW WORKING CULTURE
The centrepiece of the building is the Campus Floor. This is a creative communication platform which promotes lively interaction.
This is where the community comes to take lunch or afternoon tea, or to work out in the in-house gym. The impressive auditorium is available for events and workshops.
The carefully designed landscaped areas around the Arne Jacobsen Haus are part of the overall concept and expand the space for the exchange of ideas and communication.
CAMPUS FLOOR
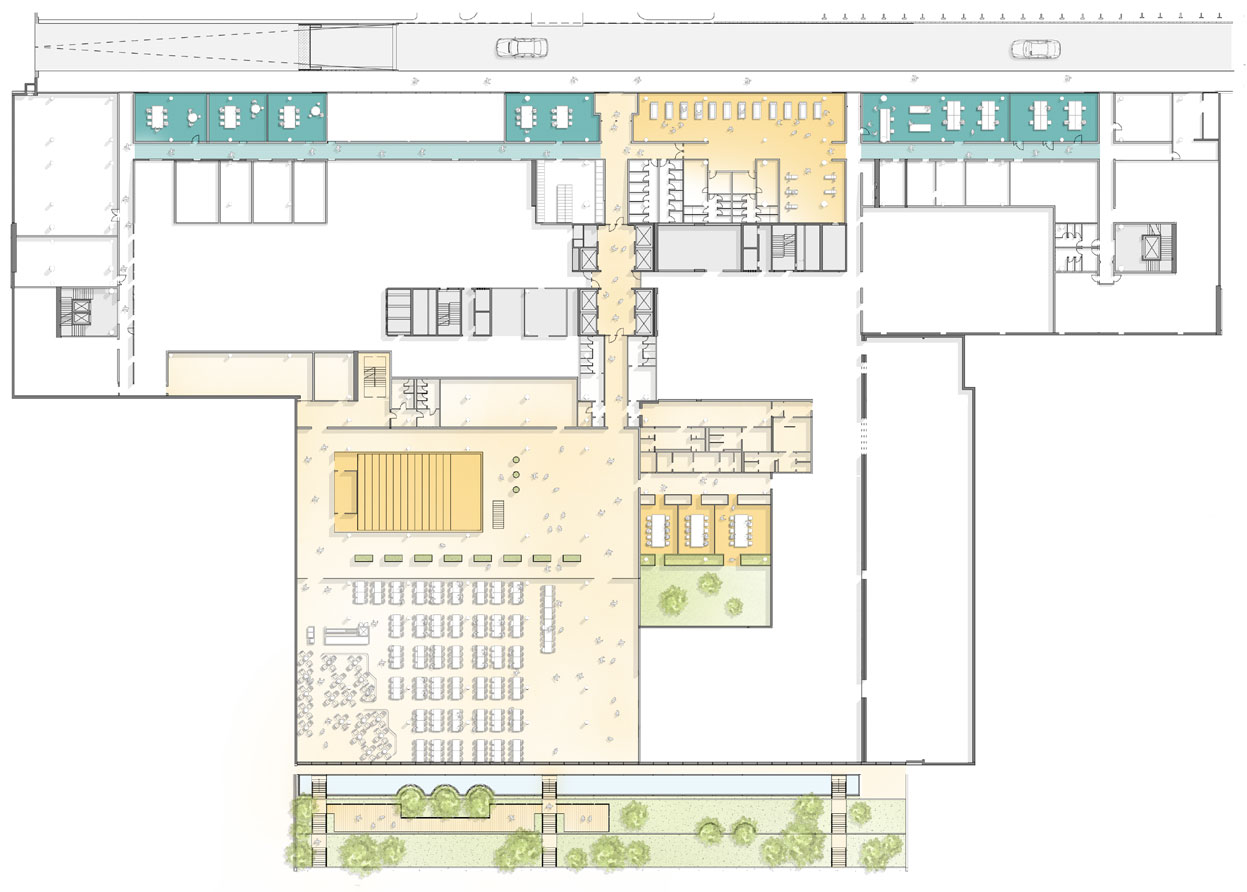
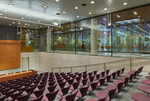
Auditorium with original fit-out by Arne Jacobsen
Cosy lounge area for an espresso and dessert
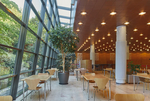
Specious cafeteria with seating for 360
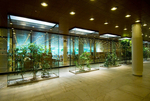
Planting has a positive effect on people; the glazed plant pods create an extraordinary atmosphere in the foyer
Terraced garden
Conference rooms with access to the atrium
Work out in the dedicated gym
Project rooms for tenants
Accessible to all tenants and bookable for events:
The 500 sq m event space on the 12th floor and the elegant roof terrace offer additional space for a vibrant and diverse corporate culture. As a heavenly location for short breaks, special after-work activities, team-building workshops or joint yoga sessions.

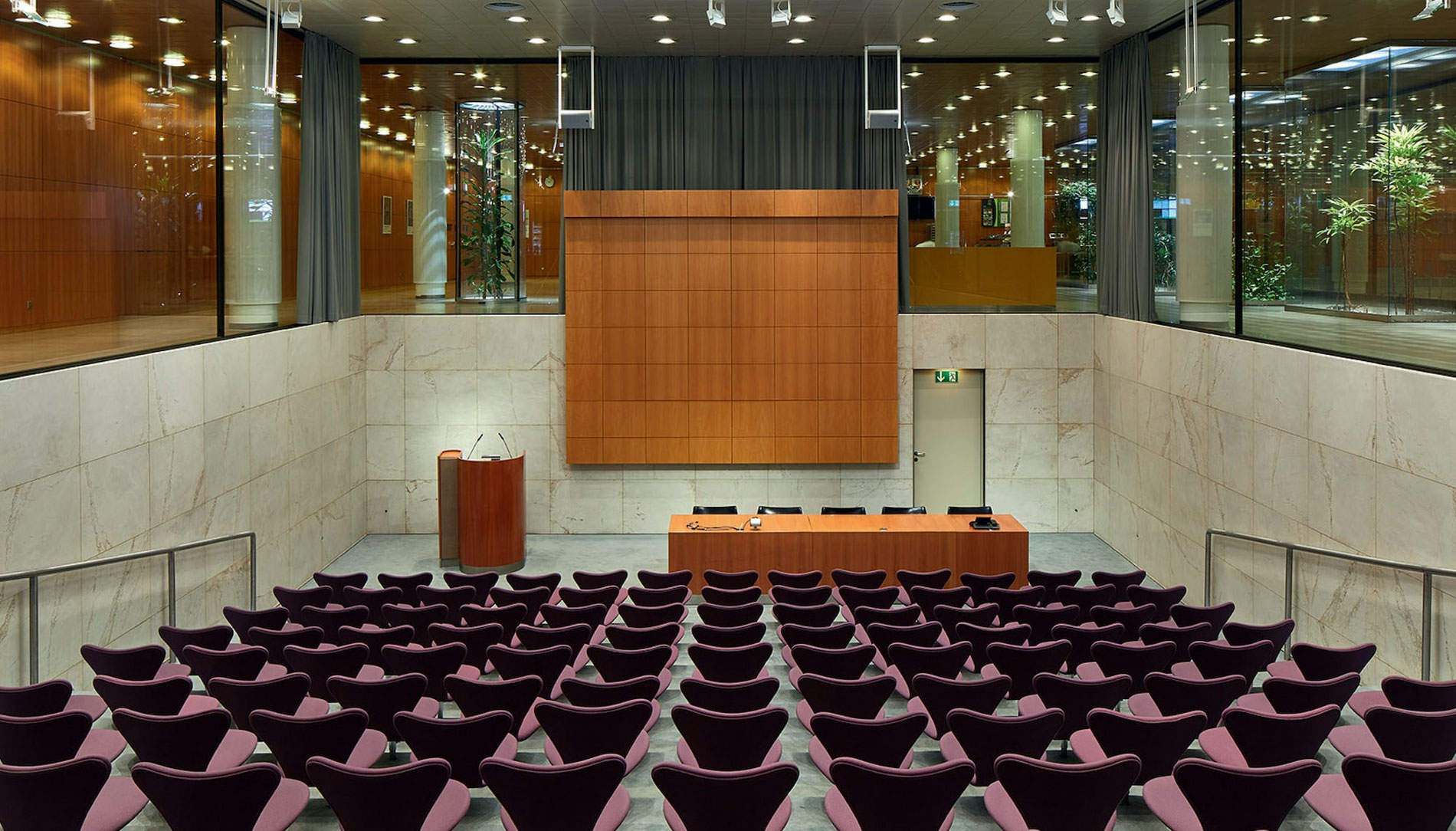
![[Translate to English:] Arne Jacobsen Haus Arbeitskultur](/fileadmin/user_upload/Arne-Jacobsen-Haus-Arbeitskultur.jpg)
