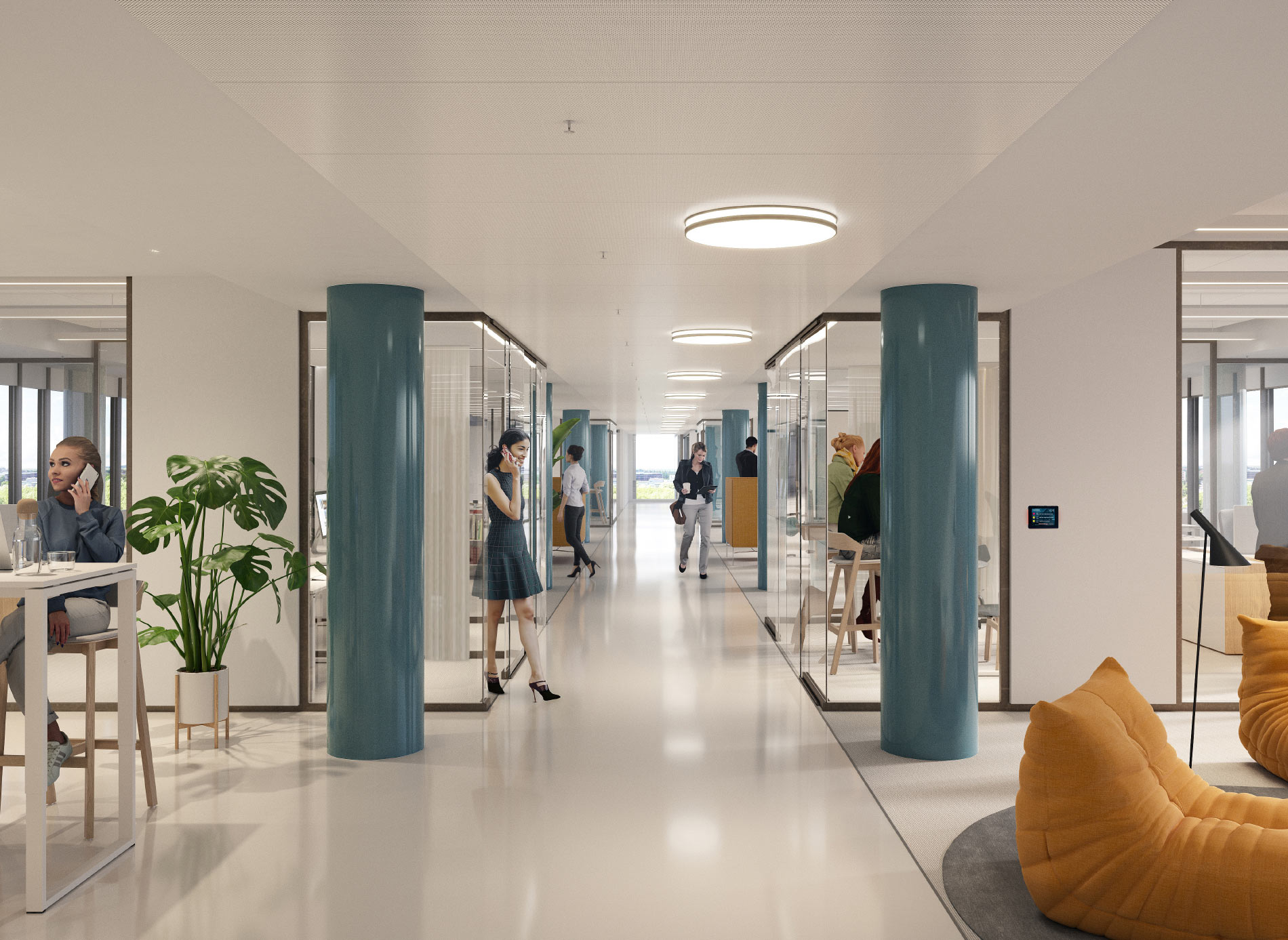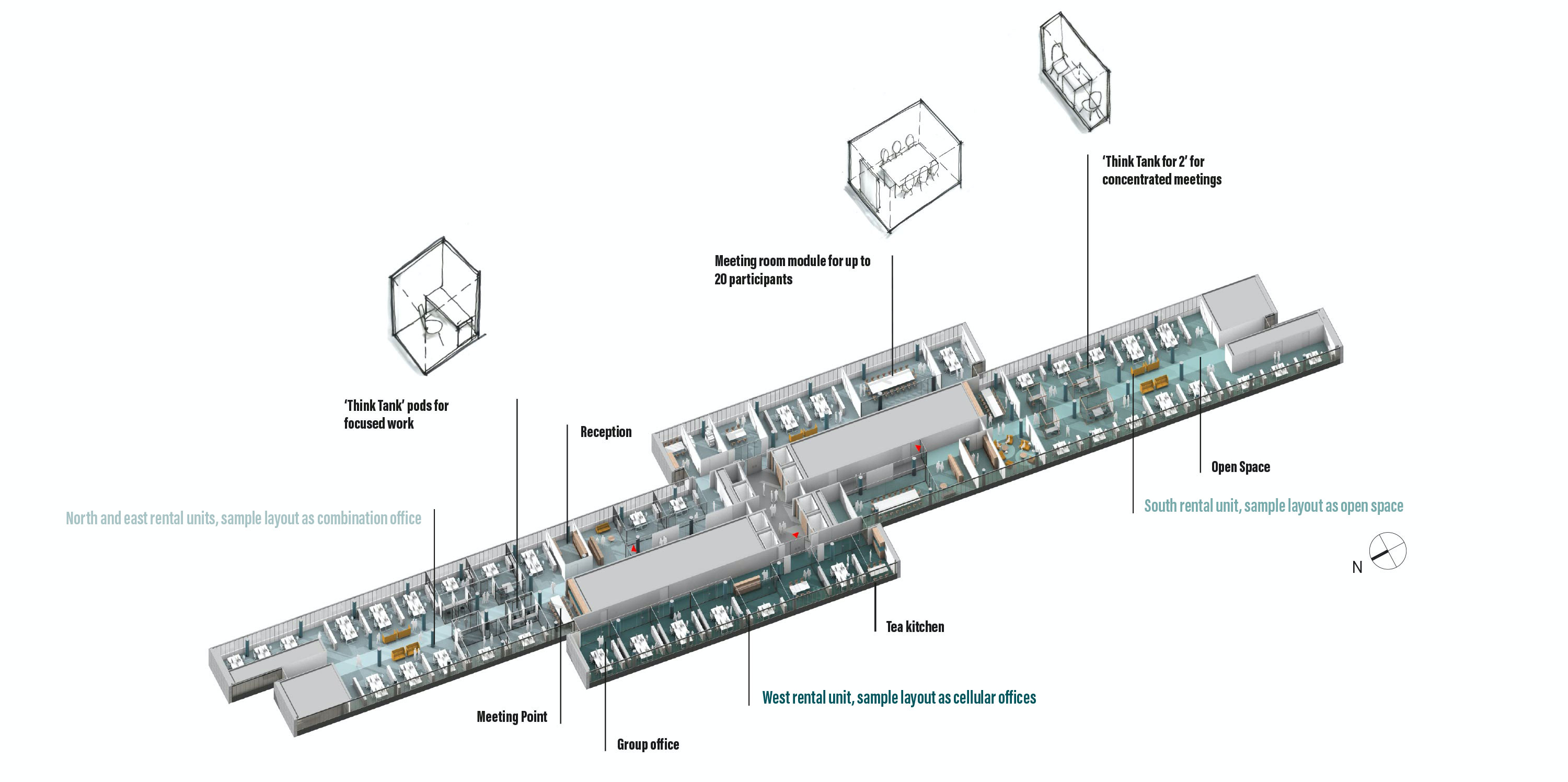OPEN FOR NEW
POSSIBILITIES
DESIGN WORKS – this is clearly in evidence in the office floors of the Arne Jacobsen Haus. Arne Jacobsen’s aim was to create open architecture with clear structures and modular flexibility. Optimal conditions for the next generation of the New Work offices: the space can be tailored precisely to the spatial requirements of a company and, at the same time, be open for adaptation. Movable workspaces, small units, tranquil single-person offices or large and communicative communal areas – the flexible floor layout can accommodate any combination.
The building ‘slices’ and floors can be combined both vertically and horizontally. This enables the building to be used for well-balanced multi-tenant occupancy or a concentrated single-tenant solution. The individual floors can be sub-divided into up to four rental units.
NEW WORK MADE TO MEASURE
No matter how flexible our working world will become in future, the Arne Jacobsen Haus offers scope for an inspiring office environment, tailored precisely to each and every tenant. A well functioning and appealing workplace promotes well-being amongst staff; those who enjoy coming to the office are more productive and create new energy.


